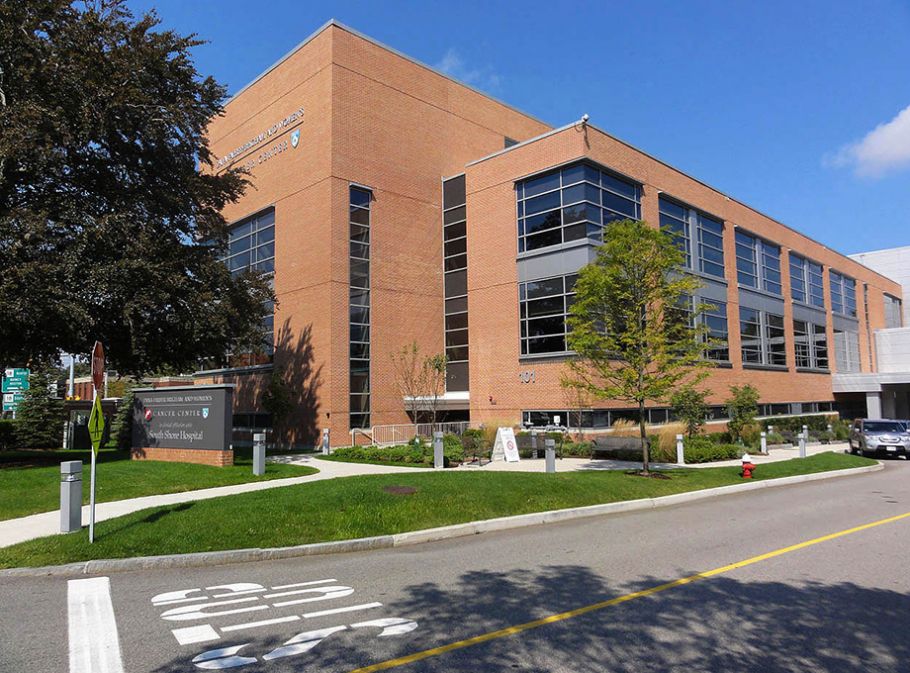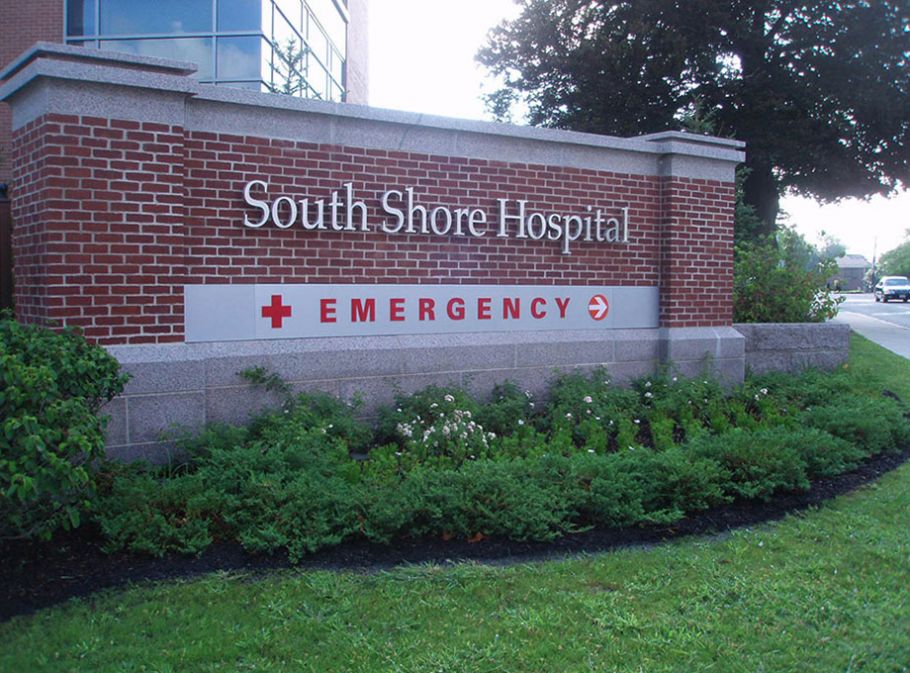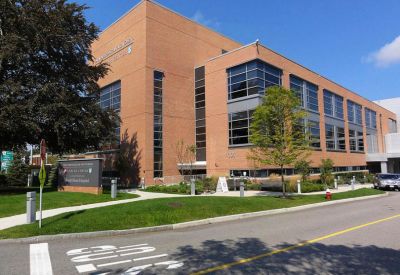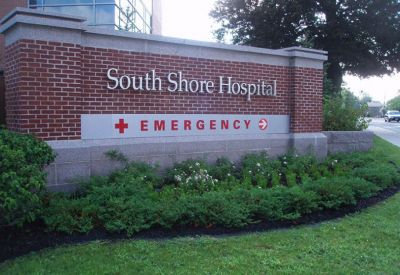South Shore Hospital
Weymouth, MA
Project completed while employed as a Senior Landscape Architect with Presley Associates, Inc.
Challenge: To successfully integrate the new Dana-Farber/Brigham and Women’s Cancer Center building into the existing campus, improve the employee experience and strengthen the sense of place by defining campus gateways.
Results: The Pressley Associates design team sought to integrate the Cancer Center building with a cohesive pedestrian circulation system with links to the existing campus. The landscape design program created fully- accessible patient pick-up and drop-off zones at the main entry to the Cancer Center. Additional crossings along Columbian Street improved pedestrian safety while the installation of outdoor benches and plantings provided improved use of the space for patients and staff. A covered walkway system with LED light fixtures protects employees from the elements as they travel from the parking garage to the Hospital’s main entry across Columbian Street.
The planting design throughout the property reduced exposed building walls and created several native planting environments that are viewable from the patient rooms above. These spaces provide a natural calming environment with year-round interest for all users of the South Shore Hospital community.




