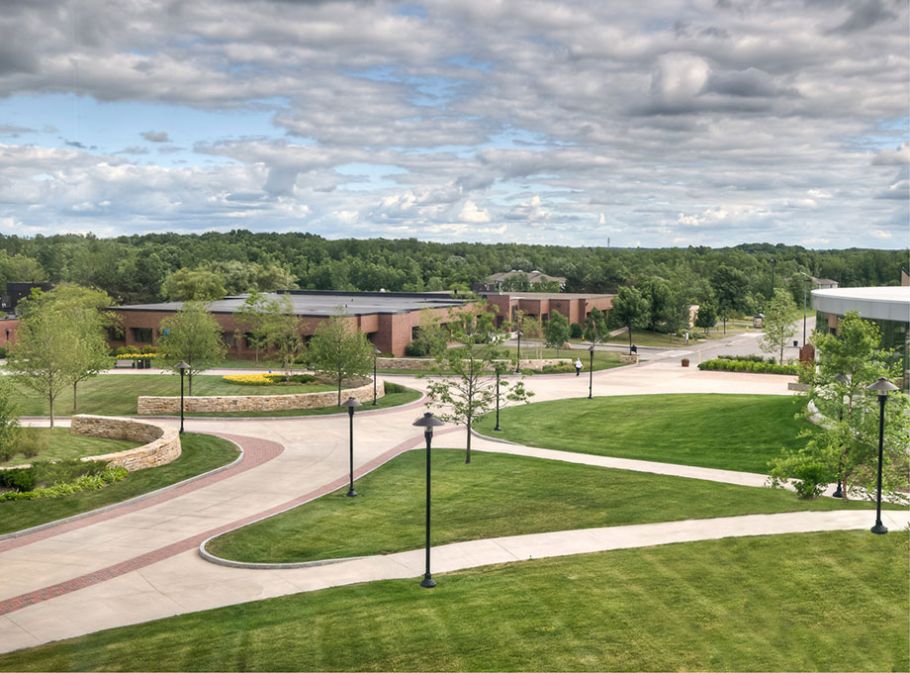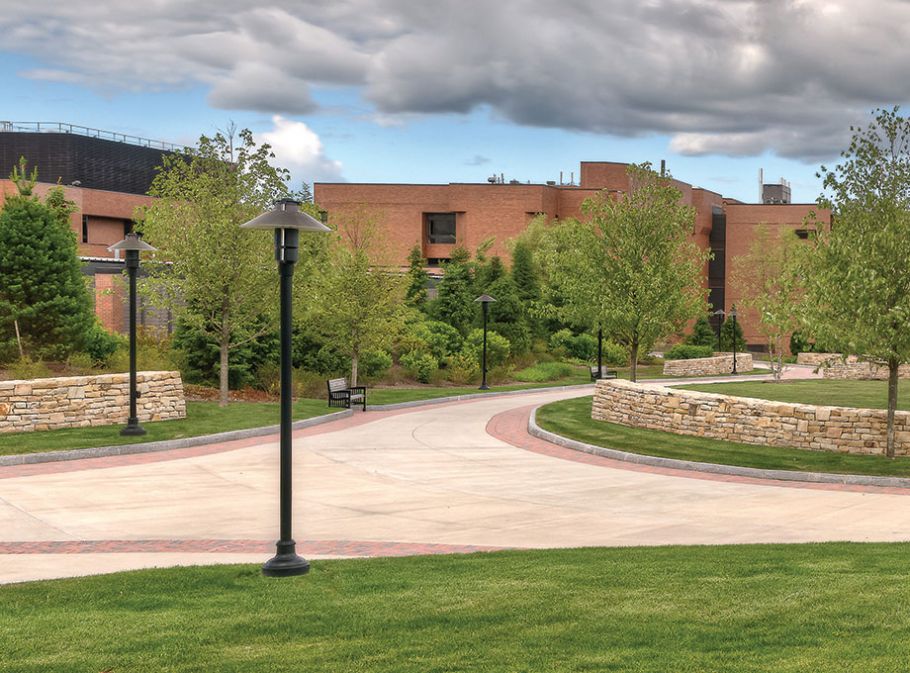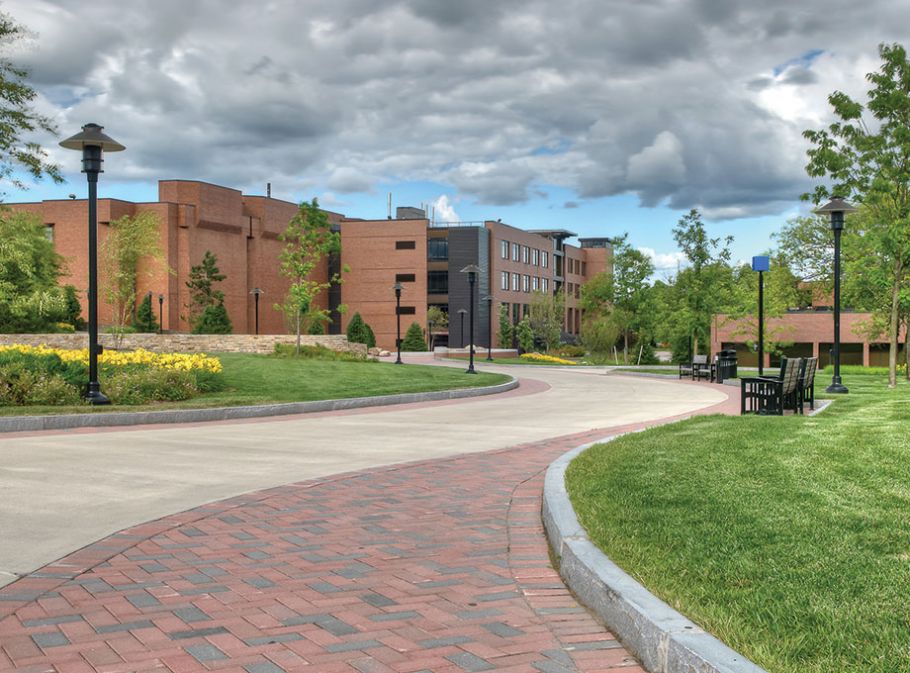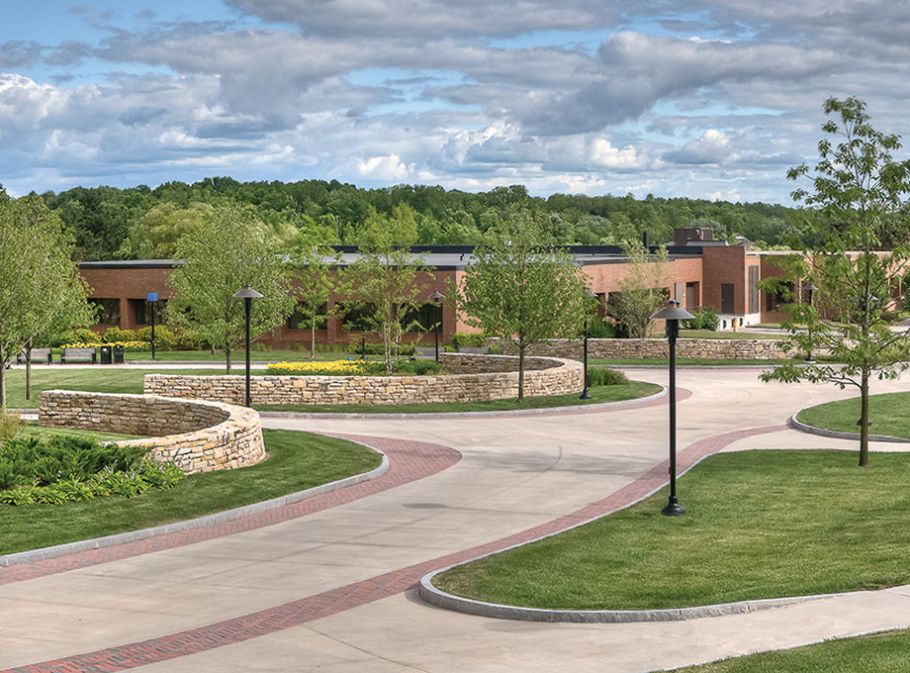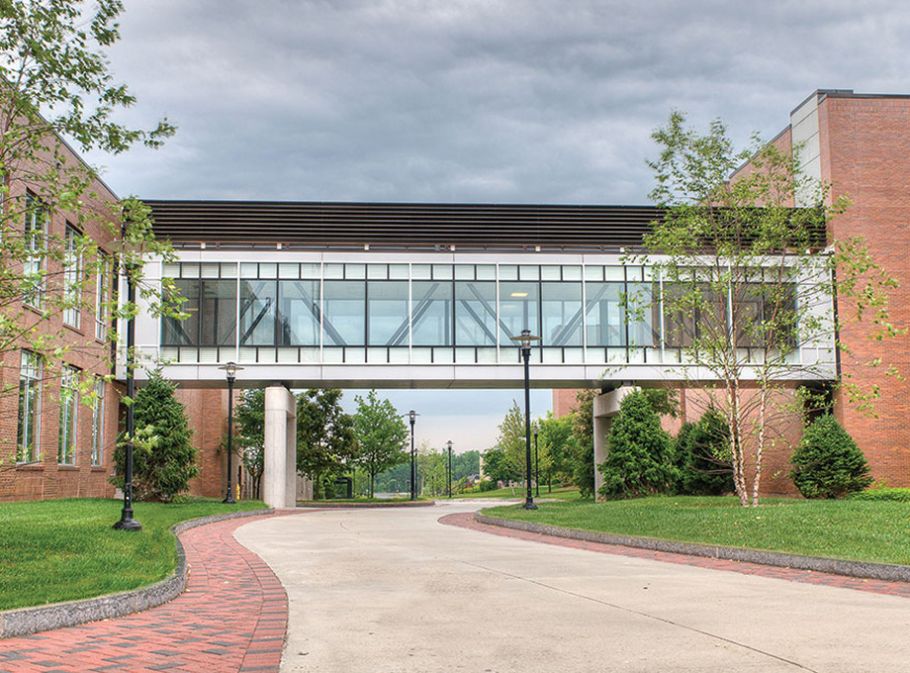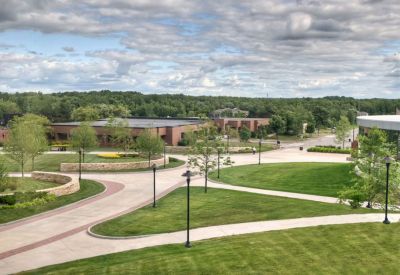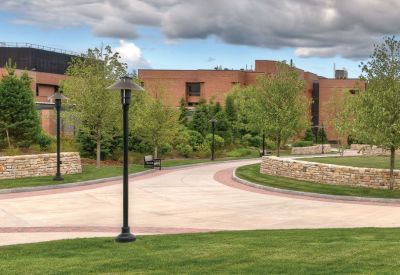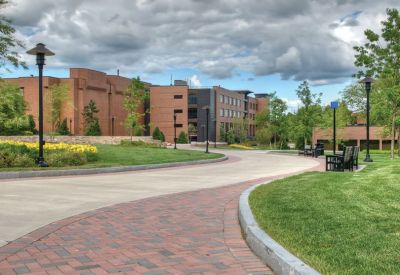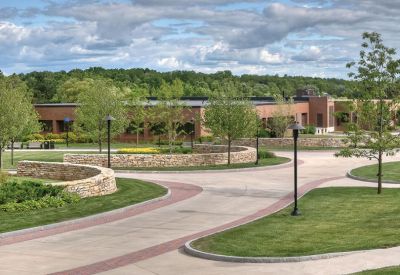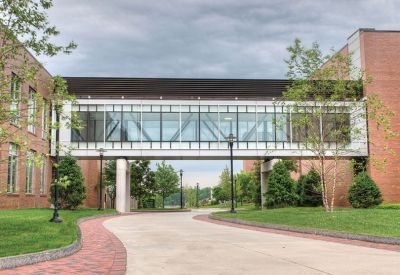Rochester Institute of Technology Sterns Quadrangle
Rochester, NY
Project completed while employed as a Senior Landscape Architect with Presley Associates, Inc.
Challenge: Working in conjunction with the Department of Facilities Management Services the Pressley Associates design team was charged with developing a sustainable and energy-efficient improvement plan for the Reynolds Quadrangle.
Results: Pressley Associates developed a cohesive and efficient pedestrian walkway system that increased green space. One of the project goals was to improve the pedestrian experience by raising the site approximately four feet to eliminate the existing non-ADA-compliant walkways that served entrances to the adjacent buildings. The improved site topography created a large, open green space to serve as event space for campus gatherings.
Careful attention was given to improve pedestrian safety by providing energy-efficient LED light fixtures and opening views through the site by selectively removing vegetation. Incorporating freestanding masonry walls controlled pedestrian circulation, defined key pathways and created a distinct ideality and unified aesthetic at this innovative research institution.

