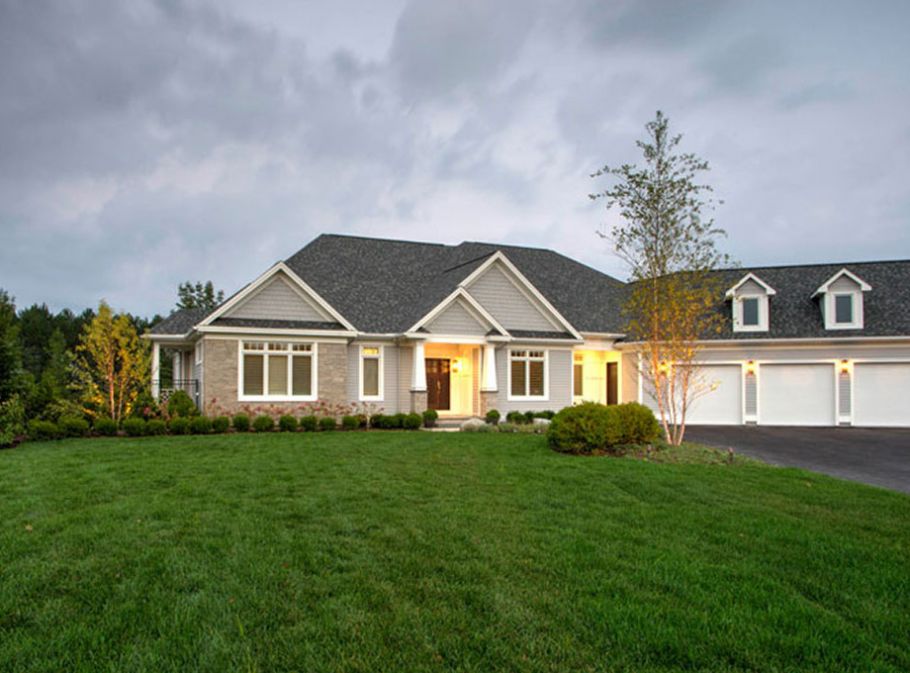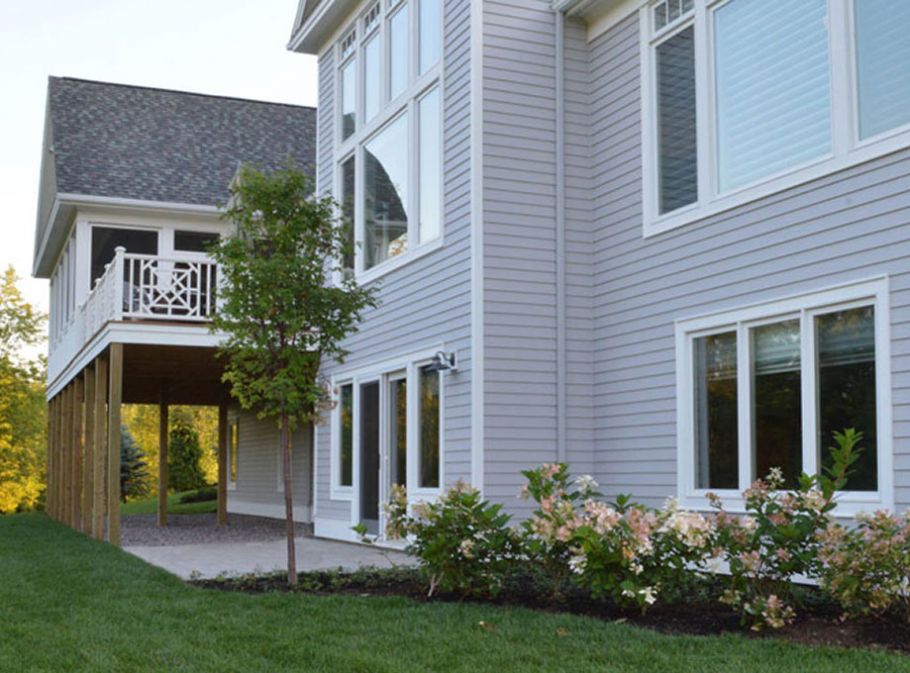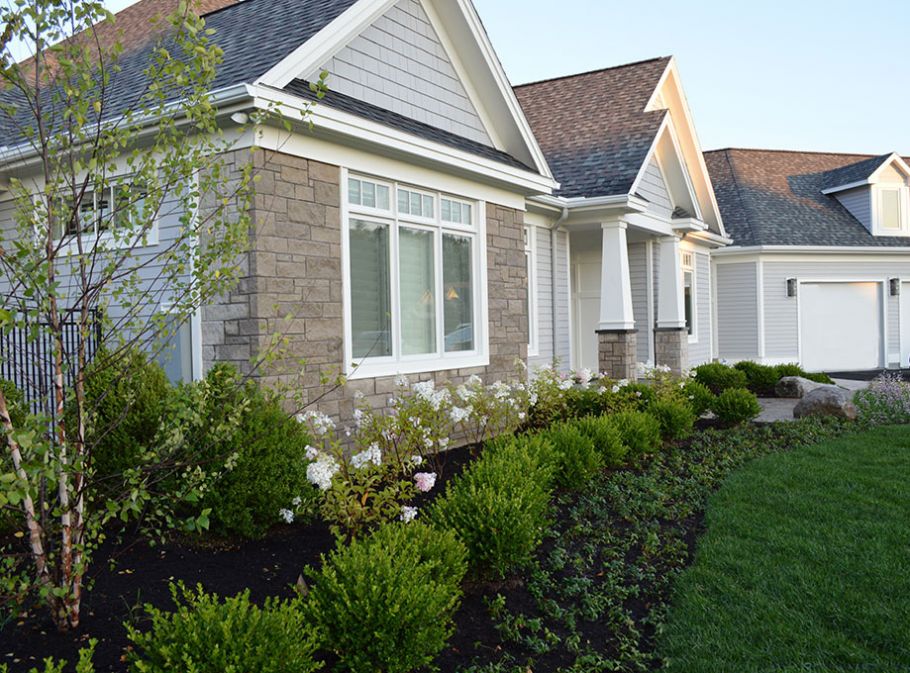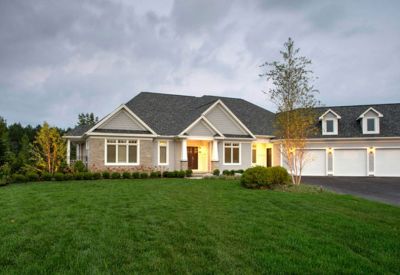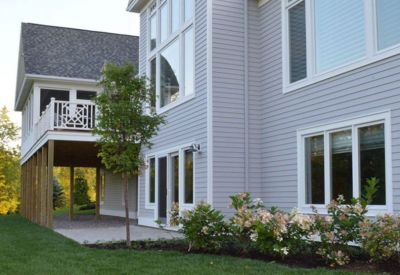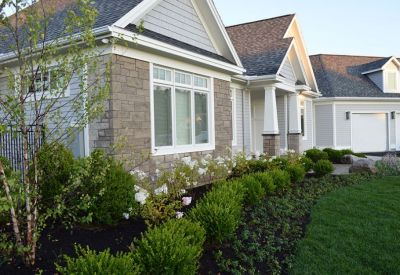Private Residence
Jamesville, NY
Challenge: To create an intimate landscape to complement the renovation of this Tudor Revival home on a two-acre private setting.
Results: The program established by the client and landscape architect maximized the property's full potential for this growing family. The design plan incorporated a swimming pool, spa, dining terrace, kitchen garden and seasonal plantings into the landscape. The team, working closely with the client, carefully integrated the architecture and surrounding landscape through the use of stone paving at the dining terrace and brick for the kitchen garden perimeter walls. The brick entrance walls shown below define the Kitchen Garden and vehicular entry court beyond. The plant pallet included low-shade tolerant herbaceous and evergreen plant material to provide interests throughout every season.

